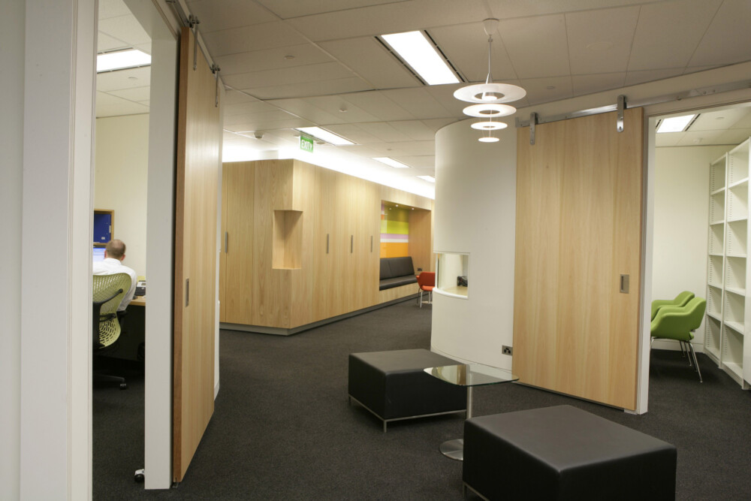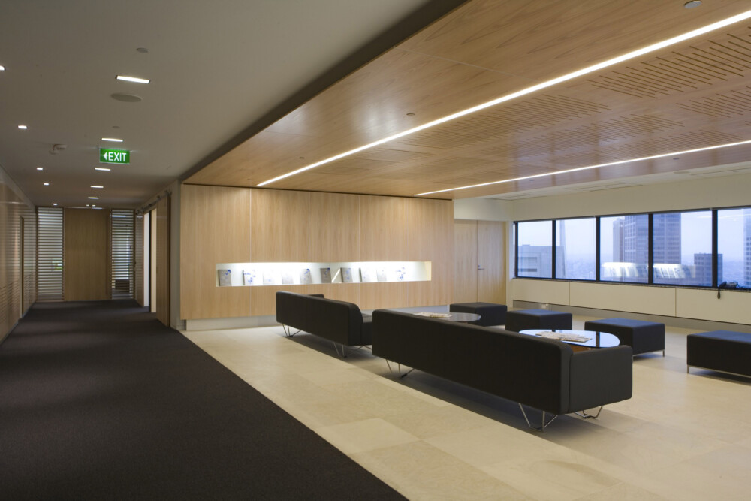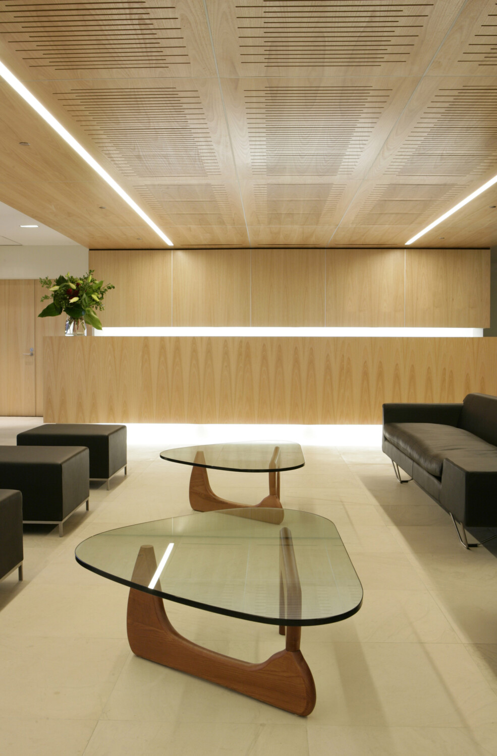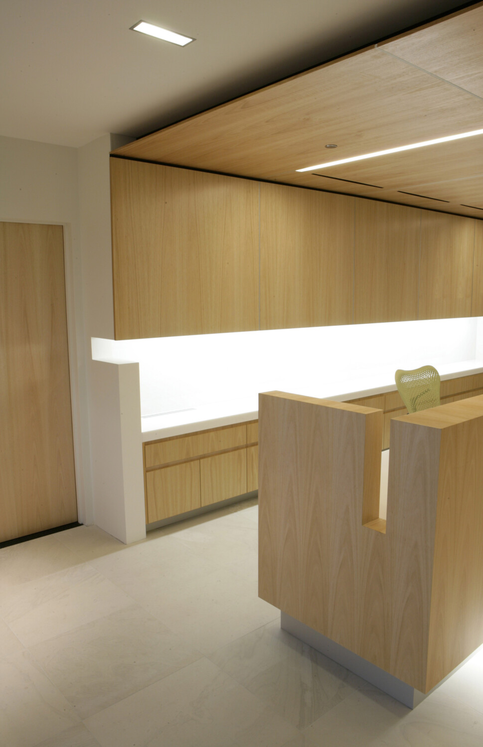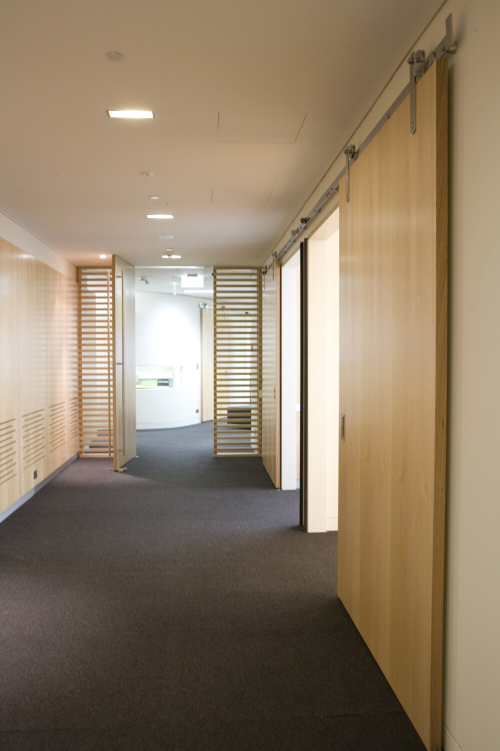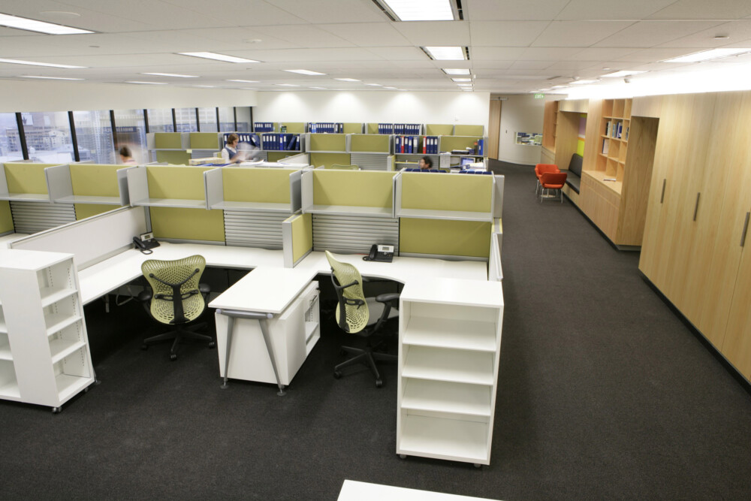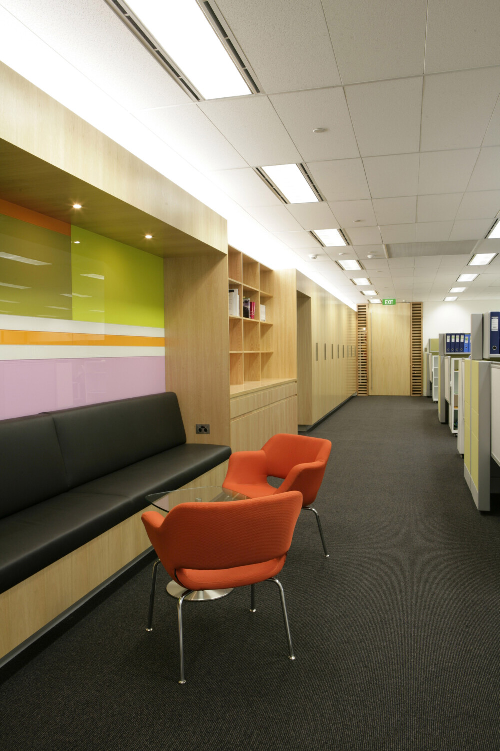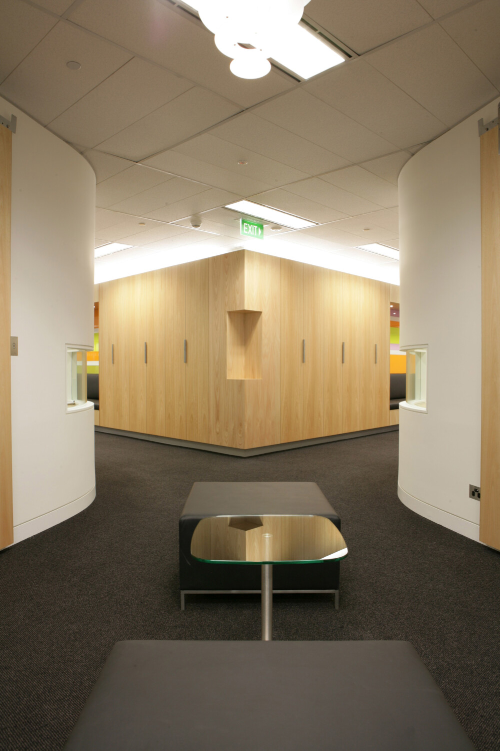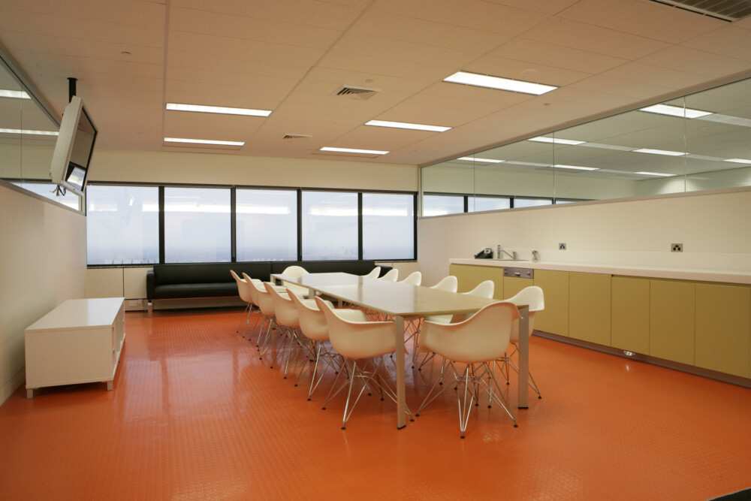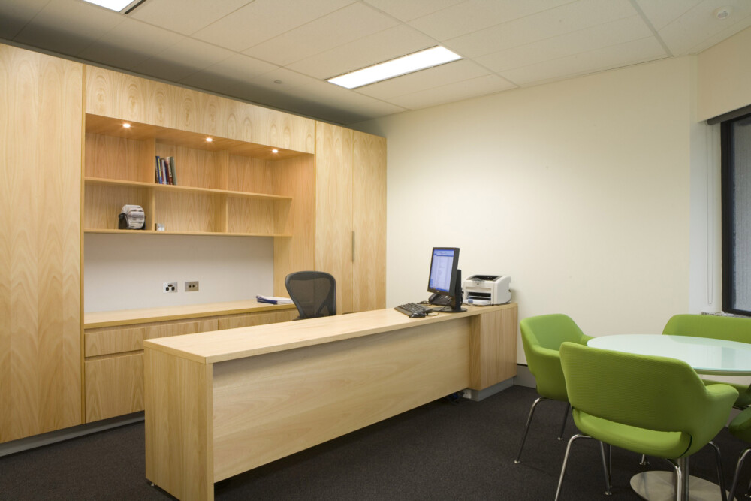PPB are a recognised accounting firm who were looking to expand and reinvigorate their company. They asked our firm to create a fresh new fitout at the new premises of their company which represented and incorporated their stated aspirations and ideals. The organisational hierarchy of the fitout is generated by 2 central ideas: a circulation “street” around the core of the building, and clustering the office spaces at the chamfered corners of the building, thus opening the general workspaces and “living” areas of the fitout to the long strip windows along the sides of the building. This maximises natural daylighting and the sense of openness and space. The “street” provides access to casual meeting areas, library, filing, storage and service areas. The “street” provides the opportunity for chance encounters and cross pollination throughout the company.

